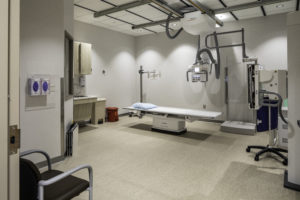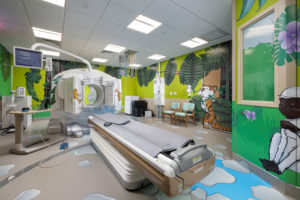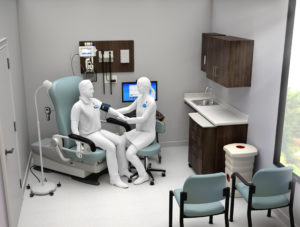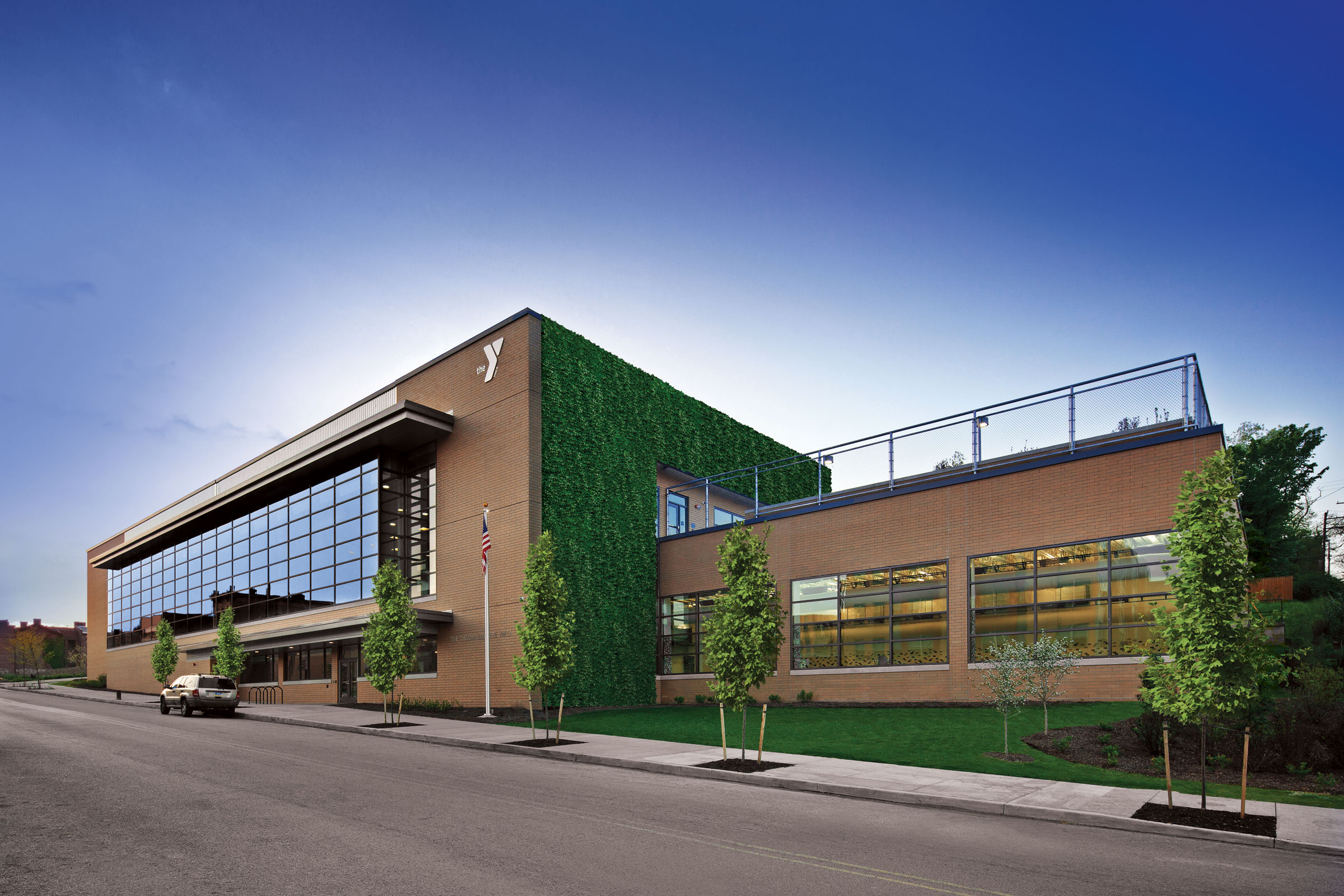Post-Pandemic Design Considerations for Healthcare Facilities
(Also found with images here. Sources listed below.)
Authored by: Apoorva Juneja, Architect, AIA, EDAC
Reviewed by: Wesley Wise, Senior Architect, AIA and Gretchen Zetler, NCIDQ, IIDA
Healthcare facilities are in a constant state of evolution. Flexibility has long been a key component of healthcare facility design due to continuously developing technologies, research, needs of patients, and needs of families. The COVID-19 pandemic has further significantly impacted the urgency and scope of healthcare design considerations.
Even before this pandemic, healthcare professionals, researchers, architects, and designers across the globe have been studying the long-term effects of pandemics on healthcare facilities. Recent events have brought those studies to the forefront and made us look at even more design factors. To expand our collective knowledge base, below are post-pandemic design considerations observed by healthcare architects and designers at DRS Architects.
Infection Prevention and Source Control
For many healthcare facilities, coordination with the infection prevention and control team is an essential part of the post-pandemic design process. As new research and technologies emerge, healthcare buildings are adapting to maximize infection transmission prevention and source control.
There is a growing body of research regarding COVID-19 and its impact on the built environment. Occupant density, airflow patterns, air filtration, and surface contact are some potential transmission vectors for infection that should be considered in the design of a hospital’s-built environment. To address the risk of occupant density, it is critical to provide adequate space and design for social distancing to prevent direct contact transmission. Due to the pandemic, universal source control masks have also been observed as common protocol within healthcare facilities to address the risk of direct contact transmission.
Telehealth is observed to be a prominent factor in reducing occupant density within facilities, maintaining continuity of care for routine check-ups, monitoring without risk of infection transmission, and allowing screening of patients who may have COVID-19 symptoms for referral as appropriate. The post-pandemic popularity of telehealth may reduce facility sizes for outpatient centers. Fewer outpatient exam rooms and smaller outpatient waiting rooms might become common as telehealth continues to trend.
It is essential to design airflow patterns that protect patients, staff, and families from potentially transmitting aerosolized viral droplets. Post-pandemic healthcare systems require increasing isolation capacity with negatively pressurized rooms and units. Airflow patterns within operating rooms require careful consideration to protect both the patient and staff. Additional anterooms and airflow modeling can be considered to improve the patient and staff protection. In addition to utilizing increased outdoor air exchanges and higher efficiency filters in shared spaces, there are also ultraviolet light methods available for HVAC systems to filter circulating air. Ultraviolet light filters have been available for over 10 years and are commonly used in operating rooms. Indiana Regional Medical Center has utilized UV light arrays in their operating room for over 5 years. Wesley Wise, Senior Architect at DRS Architects, has observed that UV light arrays have become relatively affordable and effective over the years. Due to the pandemic, we have also observed increasing consideration for UV applications for shared hospital spaces, such as Emergency Waiting & Triage rooms.
To reduce the risk of direct and indirect surface contact transmission, disinfection protocols with highly efficient chemicals drive the need for cleanable surfaces with chemically resistant materials. Technologies utilizing UV light or sterilizing mists are increasingly being evaluated for sensitive areas to reduce transmission risk. To reduce direct surface contact, hands-free design techniques, products, and fixtures are anticipated to become standard.
Designated Treatment Units / Isolation Room Capacity
Utilizing designated treatment units to manage operations during the COVID-19 pandemic is recommended by the CDC. Emergency plans and implementation for the assigned units and circulation have been developed as a response over the past year. Designated treatment units are designed to encourage patient, staff, and equipment movement to remain within specified areas. Allocated parking, corridors, and utility rooms allow for the units, associated personnel, and associated equipment to be safely distanced from the main facility’s workflow. It is anticipated that this trend, which allows operations to be isolated from the rest of the facility, will become a long-term, post-pandemic consideration for hospitals.
In an interview DRS Architects had with Jim Beck, Senior Program Manager at Allegheny Health Network, strategies for implementing phased isolation units at Forbes Hospital were discussed. The priority is to reduce risk of contamination with planning and preparation. By developing a phased approach for isolating existing wings and floors into isolation units to keep up with anticipated surges, the hospital prepared for surge capacity beyond the hospital’s existing Intensive Care Unit. Plans and a flow diagram were developed by the hospital which could expand isolated units with independent circulation (including elevators, parking, and access) and independent support functions (including the movement of staff, supplies, and utilities) in phases at each threshold. The hospital evaluated capacity for isolation rooms daily. Based on a flow diagram, increased demand would trigger the hospital to open the next isolation unit. Fortunately, capacity within the hospital’s ICU is not threatened to date. However, this method of planning and preparation remains a vital part of the hospital’s post-pandemic efforts.
The University of Pittsburgh Medical Center (UPMC) has maintained designated treatment and testing functions where access is separate from the main traffic flow. For example, UPMC utilized a trailer on-site in Oakland to keep positive COVID cases participating in research isolated from the hospitals and facility buildings. The trailer utilized designated parking, circulation, staff, and service functions to and from the trailer. In a testimony to the Pennsylvania Senate on May 13th 2020, Steven Shapiro, UPMC’s chief medical and scientific officer stated that, “One thing is certain: Pandemics will be part of our future, and we must be better prepared. We can’t be put in a position to have to choose between death by pathogen or death by economic shutdown.”
Re-envision Shared Spaces for Social Distancing
Staff breakrooms, nurse stations, waiting rooms, cafeterias, and other shared spaces are being re-envisioned to allow for social distancing and appropriate disinfection protocols. The pandemic has incentivized de-centralized shared spaces, and they are now configured to allow for distancing per CDC guidelines.
Re-envisioning staff spaces and maintaining a warm and friendly environment is critical. Providing relaxation spaces for staff decreases the risk of stress, anxiety, and burnout. Following social distancing guidelines established by the CDC in staff breakrooms reduces the risk of transmission, which can lead to absenteeism and put additional strain on other employees. Social distancing in staff spaces also reduces anxieties related to transmission concerns.
Reconfiguring waiting rooms, public spaces, and meeting areas is also important for reducing transmission and associated anxieties. Meeting areas for families, patients, and healthcare practitioners are now designed to maintain social distancing while allowing parties to communicate in a warm and friendly environment.
Due to the pandemic, corridors and circulation patterns in healthcare facilities are also being re-imagined. In new healthcare facilities, it is anticipated that discussions regarding separate corridors for staff, patients, and/or support services will occur early in the process and continue post-pandemic. In existing facilities, increased interest in behavior and circulation mapping is anticipated to prevent congested spaces.
Emergency Department Workflow
Pre-screening & triage for COVID-19 symptoms & facility preparedness for receiving & treating potential COVID-19 patients is observed. Many hospitals are allowing patients to wait in their cars before being called into the emergency room. In a phone interview with AHN Director, Jim Beck, it was discussed that Forbes Hospital allows patients to wait in their cars and be virtually screened for symptoms prior to entering the main patient area. If a patient presents symptoms, they are directed accordingly to minimize contact with the main flow of patients. To minimize direct and indirect contact, it is common for emergency departments to utilize partitioned areas in waiting rooms for potentially affected patients.
Surge Capacity & Emergency Protocols
Many hospitals are continuously developing protocols for surge capacity & emergency scenarios. As stated by Mr. Beck, Forbes Hospital had developed a phased emergency plan which allowed sections of patient units to be isolated from the remainder of the facility, depending on the current surge of COVID-19 patients. Circulation and workflow were developed to minimize direct and indirect contact within these isolated spaces.
Mental Health Concerns & Design Considerations
A survey organized by Centers for Disease Control, CDC, stated that in June 2020, 40.9% of adults in the United States expressed “considerably-elevated adverse mental health conditions associated with Covid-19” Children’s mental health is also impacted by the pandemic. Many studies indicating the type of trauma and stress experienced by children can result in chronic, long-term health impacts. Therefore, increases in both short-term and long-term demand of mental health services are anticipated. Maintaining the mental health of healthcare workers is also essential, and therefore it is important for staff to have relaxation areas within healthcare facilities.
DRS Architects recently completed a TV / Radio studio and Creative and Expressive Arts Therapy (CEAT) suite at UPMC Children’s Hospital of Pittsburgh. The studio actively engages patients in the production of educational programming, games, crafts, and entertainment that can be enjoyed both from a patient’s room or within the studio. The CEAT program’s therapists provide patients and their families another form of healing through music, dance and art. The positive impact of artwork and creative communication methods for children was studied by architects, Dr. F. Vavili and A. Kyrkou in their article, “Safe Healthcare Facilities for Children and Adolescents,” which promotes positive distractions, such as artwork, to assist with healing emotional and stressful situations encountered in healthcare settings.
Personal Protective Equipment Supply Chain
At the height of the first wave, several healthcare facilities throughout the nation experienced a shortage of Personal Protective Equipment (PPE). Innovative solutions involving 3D printing were developed by healthcare facilities, designers, and local production centers to provide makeshift PPE during this time. Mask accessories, including straps to relieve pressure on the ears and provide an adjustable fit were also developed and produced. Healthcare facilities, including UPMC Presbyterian, developed 3D printing rooms within the healthcare facility to produce test swabs.
Healthcare facilities are evolving due to the COVID-19 pandemic. The urgency and scope of design considerations are significantly impacted due to the global outbreak. Providing flexibility and maintaining a current working knowledge regarding long-term effects of the pandemic is critical for healthcare professionals, researchers, architects, and designers across the globe.
This Special Edition of DRS Dimensions was written by DRS Project Architect, Apoorva Juneja, AIA | 412.391.4850
Sources:
1. Healthcare Facilities: Managing Operations During the COVID-19 Pandemic. (n.d.). Retrieved February 01, 2021, from https://www.cdc.gov/coronavirus/2019-ncov/hcp/guidance-hcf.html
2. Using Telehealth to Expand Access to Essential Health Services during the COVID-19 Pandemic. (n.d.). Retrieved February 01, 2021, from https://www.cdc.gov/coronavirus/2019-ncov/hcp/telehealth.html
3. Santarpia, J., Rivera, D., Herrera, V., Morwitzer, M., Creager, H., Santarpia, G., Lowe, J. (2020, January 01). Aerosol and Surface Transmission Potential of SARS-CoV-2. Retrieved February 01, 2021, from https://www.medrxiv.org/content/10.1101/2020.03.23.20039446v3
4. Wise, W. (2020, October 23). Post-Pandemic Design Considerations for Healthcare Facilities [Phone interview].
5. Beck, J. (2020, October 23). Post-Pandemic Design Considerations for Healthcare Facilities [Phone interview].
6. May 13, 2. (2020, May 13). Drs. Yealy and Shapiro Share COVID-19 Insights with State Senate Committees. Retrieved February 01, 2021, from https://inside.upmc.com/yealy-shapiro-senate-testimony/
7. Is the Country Experiencing a Mental Health Pandemic? (n.d.). Retrieved February 01, 2021, from https://www.psychiatrictimes.com/view/are-we-really-witnessing-mental-health-pandemic
8. Harris, N., Easing the long-term stress-related toll of Covid-19 on children. Retrieved February 01, 2021, from https://www.statnews.com/2020/08/04/children-long-term-stress-related-costs-COVID-19/
9. Vavili F and Kyrkou A., Safe Healthcare Facilities for Children and Adolescents
10. August 12, 2. (2020, August 11). Made by UPMC: 3D Solutions to COVID-19 Challenges. Retrieved February 01, 2021, from https://inside.upmc.com/made-by-upmc-swabs/





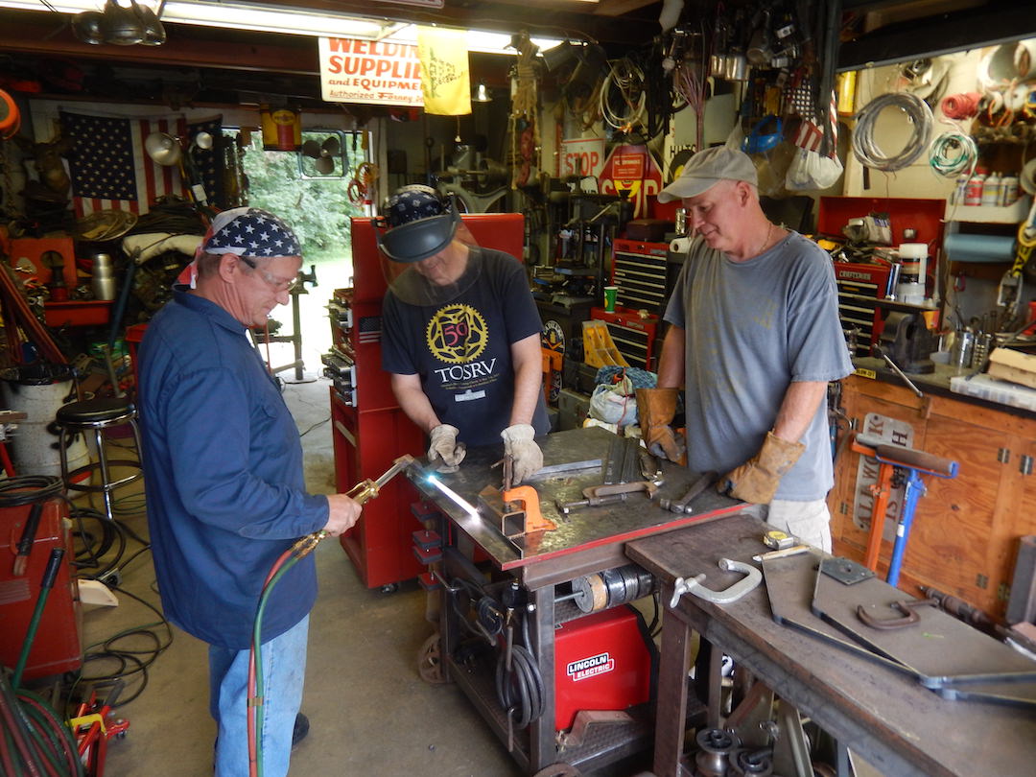






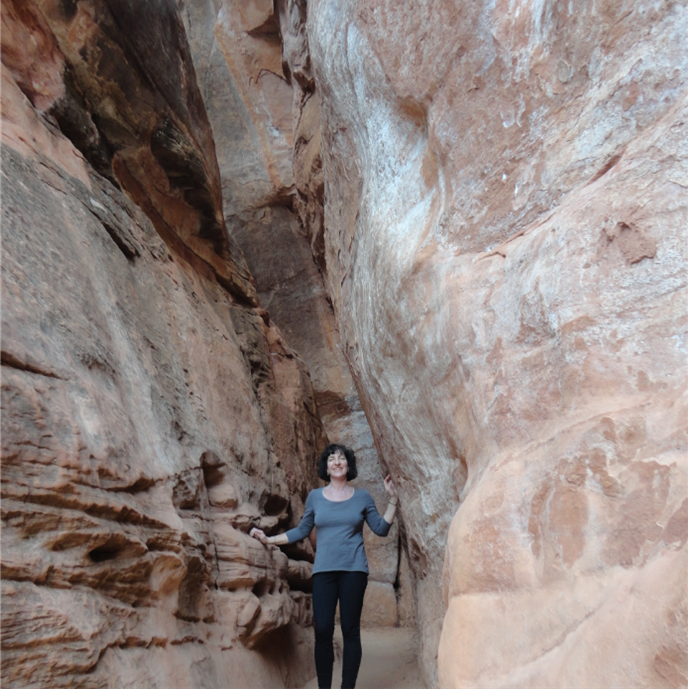






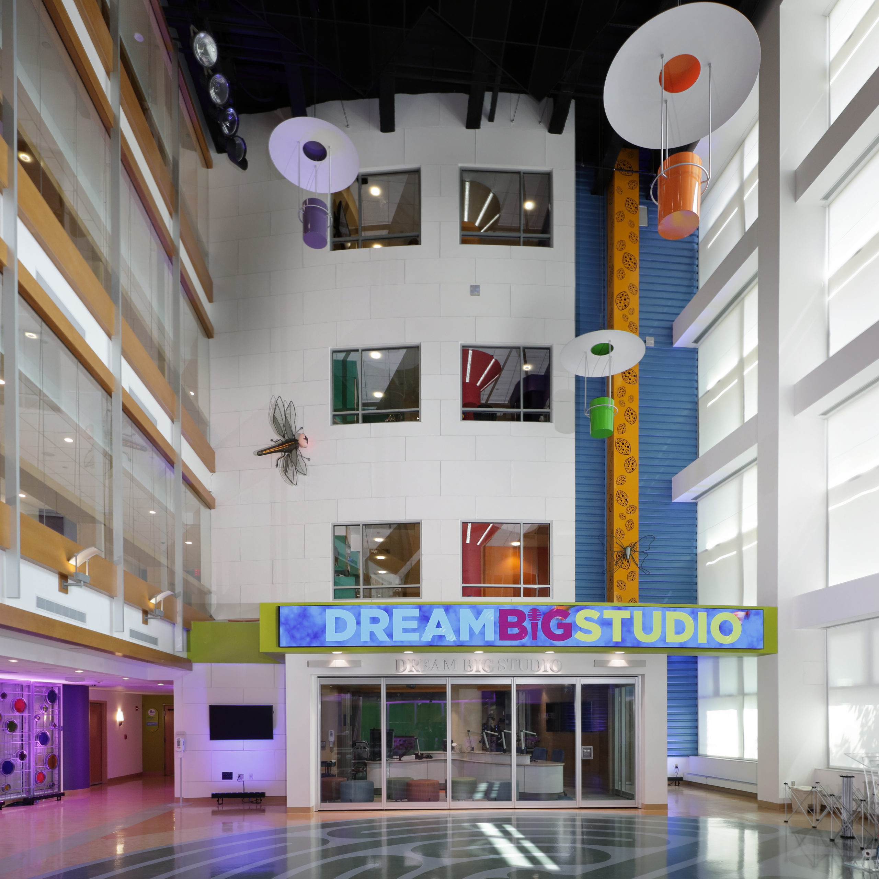
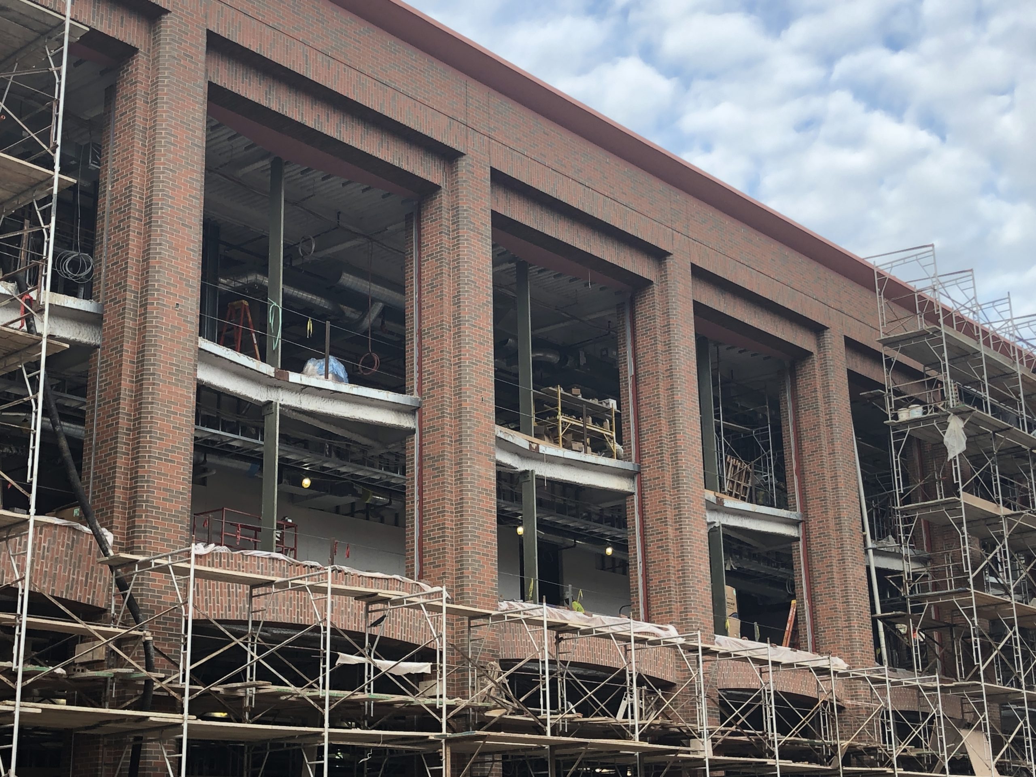


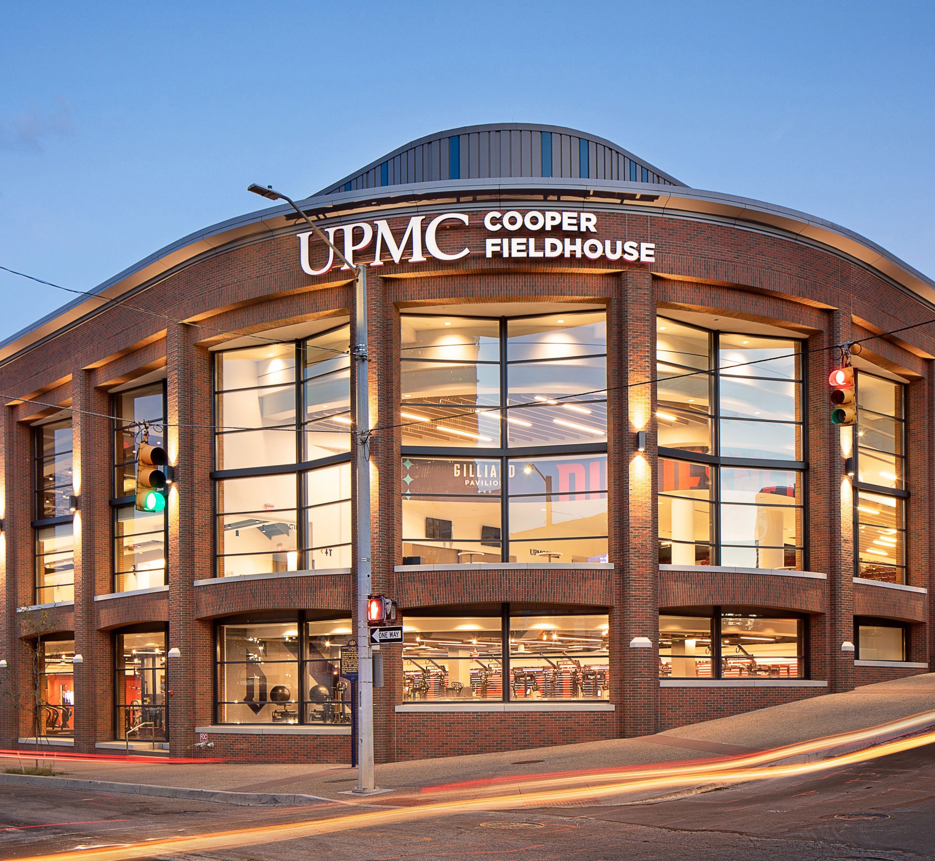
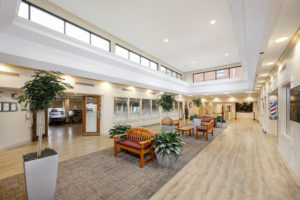 UPMC Asbury Heights
UPMC Asbury Heights